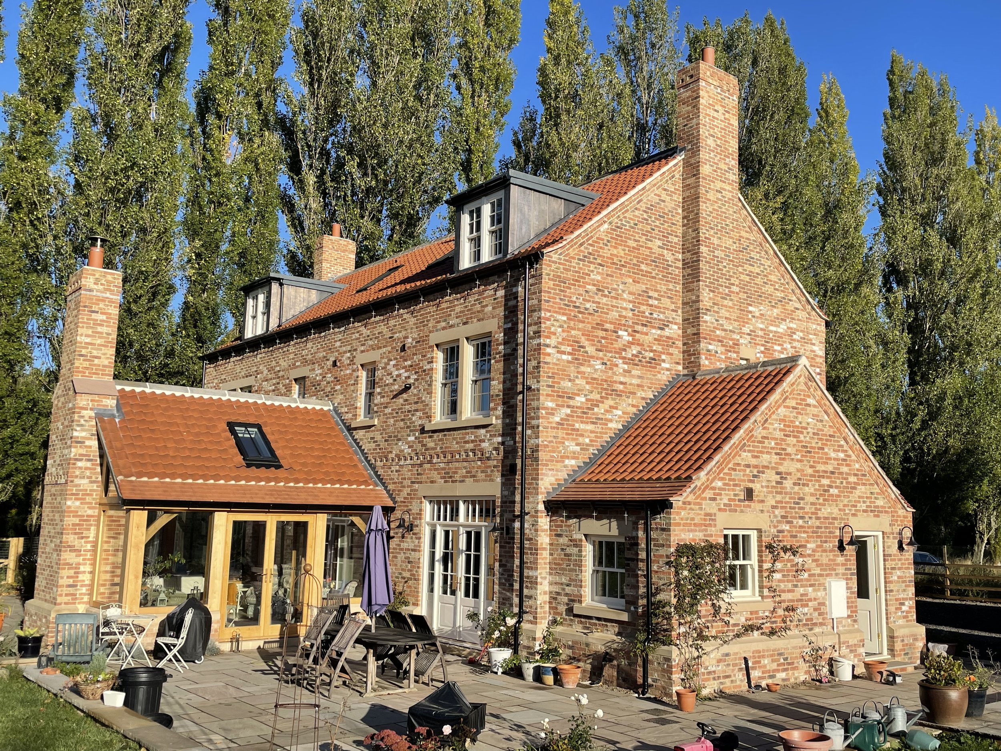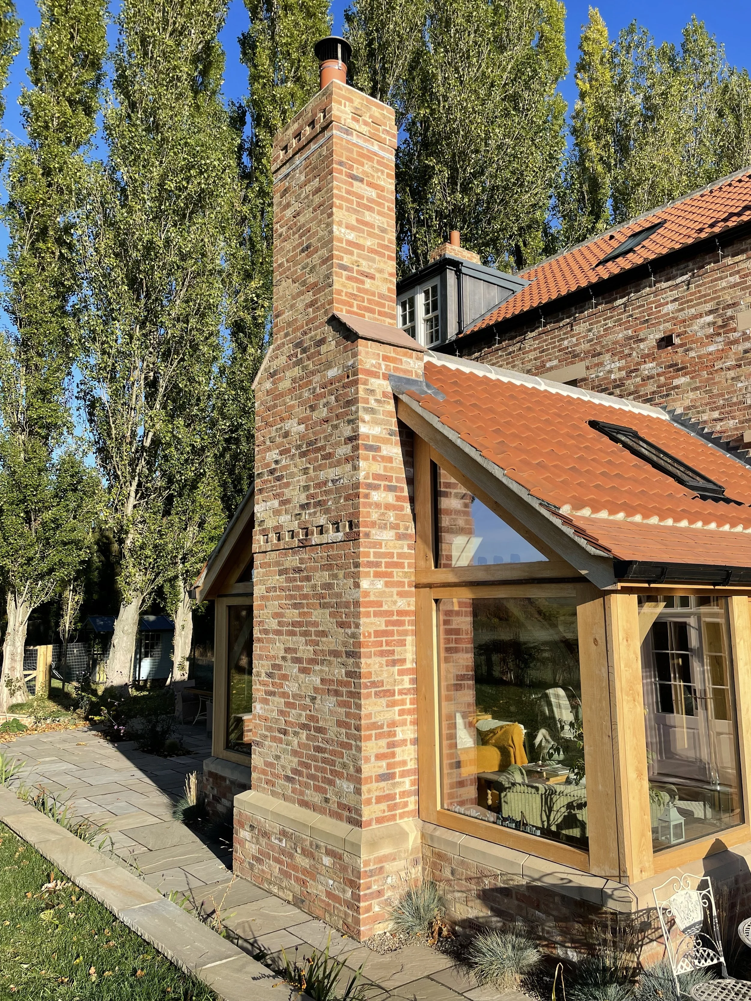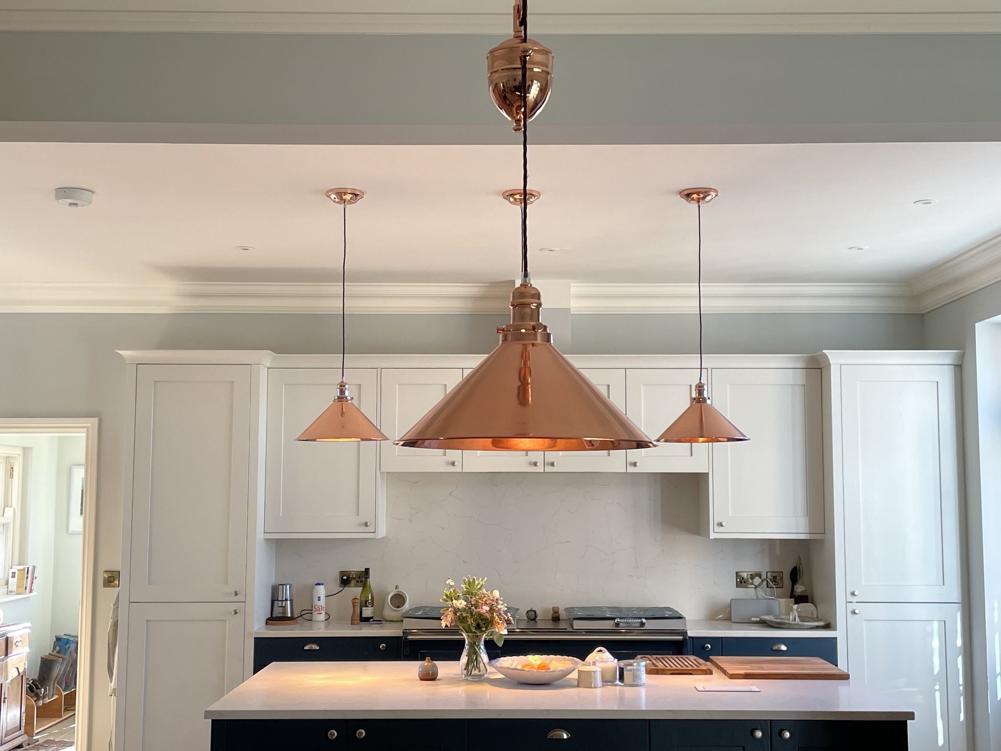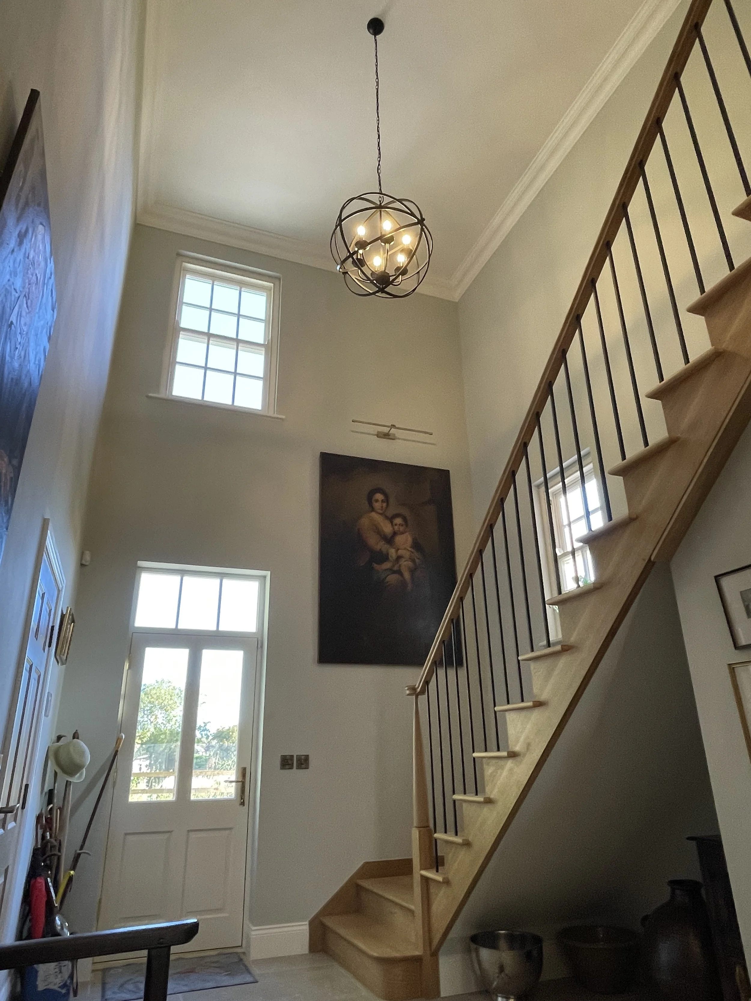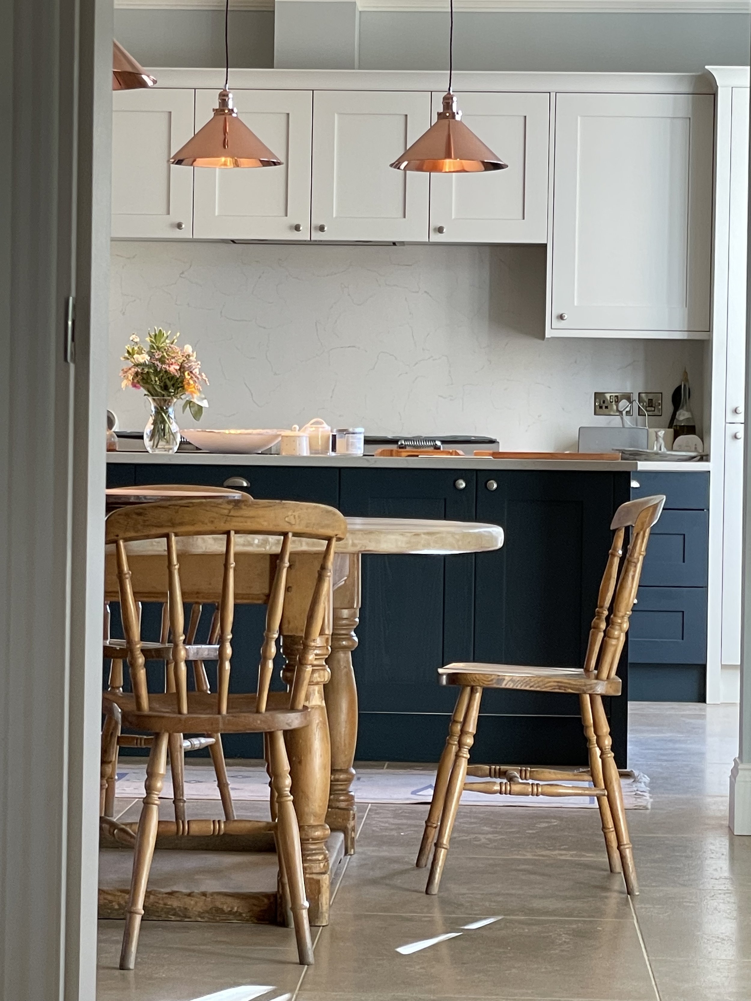New House
North Yorkshire
Our clients formerly occupied a Grade II Listed farmhouse adjacent to this site. Whilst full of character, the property was larger than necessary for their current requirements and thermally inefficient. Our brief was to capture the character of their former home while creating an energy efficient dwelling. Externally the house reflects the characteristics of the local vernacular while internally the spaces offer both traditional, formal rooms and informal interlinked living spaces. An oak framed garden room allows large areas of glazing with views across the surrounding farmland.


